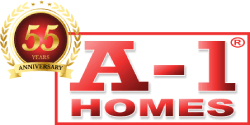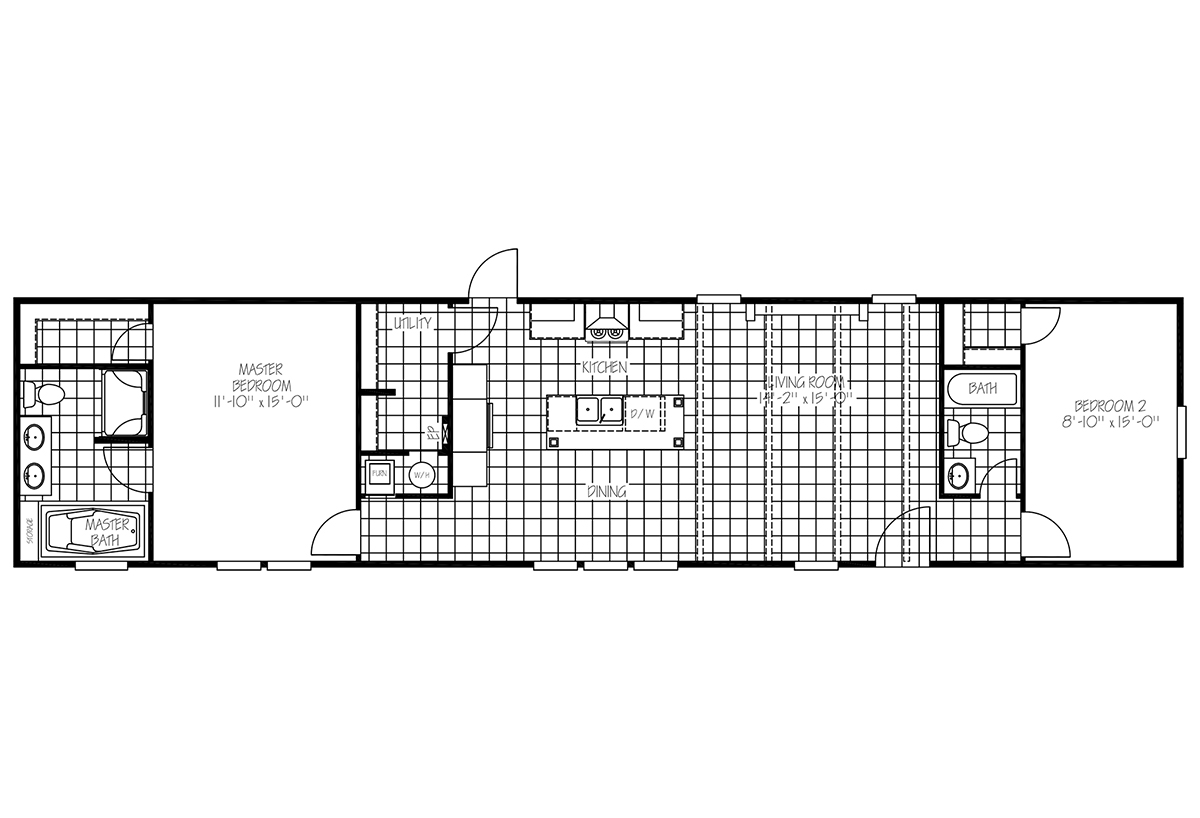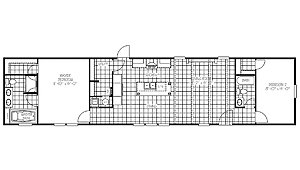Bathroom Bathtubs: 72” Deck Tub W/Cab Door Access to Plumbing
Bathroom Faucets: Brushed Nickel Metal Faucets w/Lever Handles
Bathroom Lighting: LED Flush Mounted Ceiling Lights over Shower,Tub, Lav
Bathroom Shower: 48” Fiberglass Shower W/Glass Doors in Master bath / 54” Fiberglass Tub/Shower in Guest Bath
Bathroom Sink: Dual Ceramic Lavs in Master Bath
Bathroom Toilet Type: Elongated Toilets
Insulation (Ceiling): R-21 Blown Fiberglass Roof
Floor Decking: Whole House Wrapped in OSB
Insulation (Floors): R-11 Fiberglass Insulation in Floors
Floor Joists: 16” on Center Floor Joist
Side Wall Height: 8 Foot Flat Ceilings
Insulation (Walls): R-11 Fiberglass Insulation in Walls
Front Door: Steel Front Door with Full View Storm
Rear Door: Cottage Rear Door
Siding: Vinyl Siding / Comp Roof
Window Trim: 5” Lineal Trim
Window Type: Low E Thermal Pane Windows
Ceiling Fans: 52” Brushed Nickel Ceiling Fan in Living Room / Wire and Brace for Ceiling Fan Master Bedroom
Ceiling Texture: Beamed Ceiling in Living Room
Interior Lighting: Brushed Nickel Glass Light Fixtures in all Bedrooms / LED Flushed Mounted Ceiling Lights Hallway
Window Treatment: 2” Blinds Throughout Except Master Bath
Window Type: Low E Thermal Pane Windows
Kitchen Additional Specs: Plumbed for Icemaker
Kitchen Cabinetry: 42” Overhead Cabinet System / 3/4” Hardwood Cabinet Doors
Kitchen Dishwasher: Black Dishwasher
Kitchen Faucets: Spring-loaded Faucet
Kitchen Lighting: 4 LED Flush Mounted Ceiling Lights Kitchen
Kitchen Range Hood: Stainless Steel/Glass Vent-A-Hood
Kitchen Range Type: 30” Black Electric Range
Kitchen Refrigerator: 18 Cubic Foot Frost Free Black Refrigerator
Kitchen Sink: White Farmhouse Kitchen Sink
Electrical Service: Total Electric with 200 Amp Service
Shut Off Valves Throughout: Master Water Shut-Off Valve in Utility
Water Heater: 30 Gal. Dual Element High Efficiency Water Heater
Water Shut Off Valves: Water Shut Offs at Toilets Only


