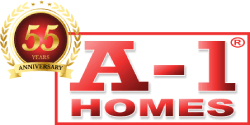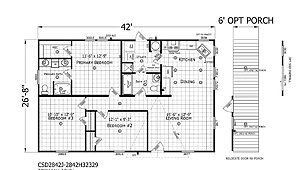Bathroom Countertops: Standard
Bathroom Flooring: Linoleum Congoleum‐Diamond
Bathroom Shower: 48" 2 Pc. Shower in MB / 2Pc 54" Tub/Shower in Guest Bath
Bathroom Sink: China Sink
Additional Specs: 12" I‐Beam / 10" Hitch / 3/8" VOG / 3/8" Vinyl Over Gypsum
Insulation (Ceiling): R‐14
Exterior Wall Studs: 2X4 Ext. Walls
Floor Decking: OSB Floor Decking
Insulation (Floors): R-11
Floor Joists: 2x6 Floor Joists
Side Wall Height: 8' Flat Ceiling
Insulation (Walls): R-11
Front Door: 38x82 Residential Front Door w/ Storm
Exterior Lighting: Ext Lights (Jelly Jar) at each Door
Rear Door: 34x76 6‐Panel Outswing
Shingles: Shingles ‐ 25 yr/3 tab
Siding: Vinyl Siding Over Foam Core
Window Type: 61" Thermal Windows w/ Cordless Blinds
Ceiling Texture: S/E Textured Ceiling
Interior Doors: 2 Panel Arch Top Doors
Interior Lighting: Can Lights
Window Type: Mulled Windows ‐ Living Room / Dining Room
Kitchen Cabinetry: MDF Shaker Cab Doors
Kitchen Countertops: Standard
Kitchen Dishwasher: Whirlpool Dishwasher
Kitchen Flooring: Linoleum Congoleum‐Diamond
Kitchen Range Hood: Euro Vent A Hood
Kitchen Range Type: Electric Range
Kitchen Refrigerator: 18' Frost Free Refrigerator
Kitchen Sink: 6" Stainless Steel Sink
Electrical Service: 200 AMP Service
Furnace: Electric Furnace
Water Heater: 30 gal. Electric Water Heater






















